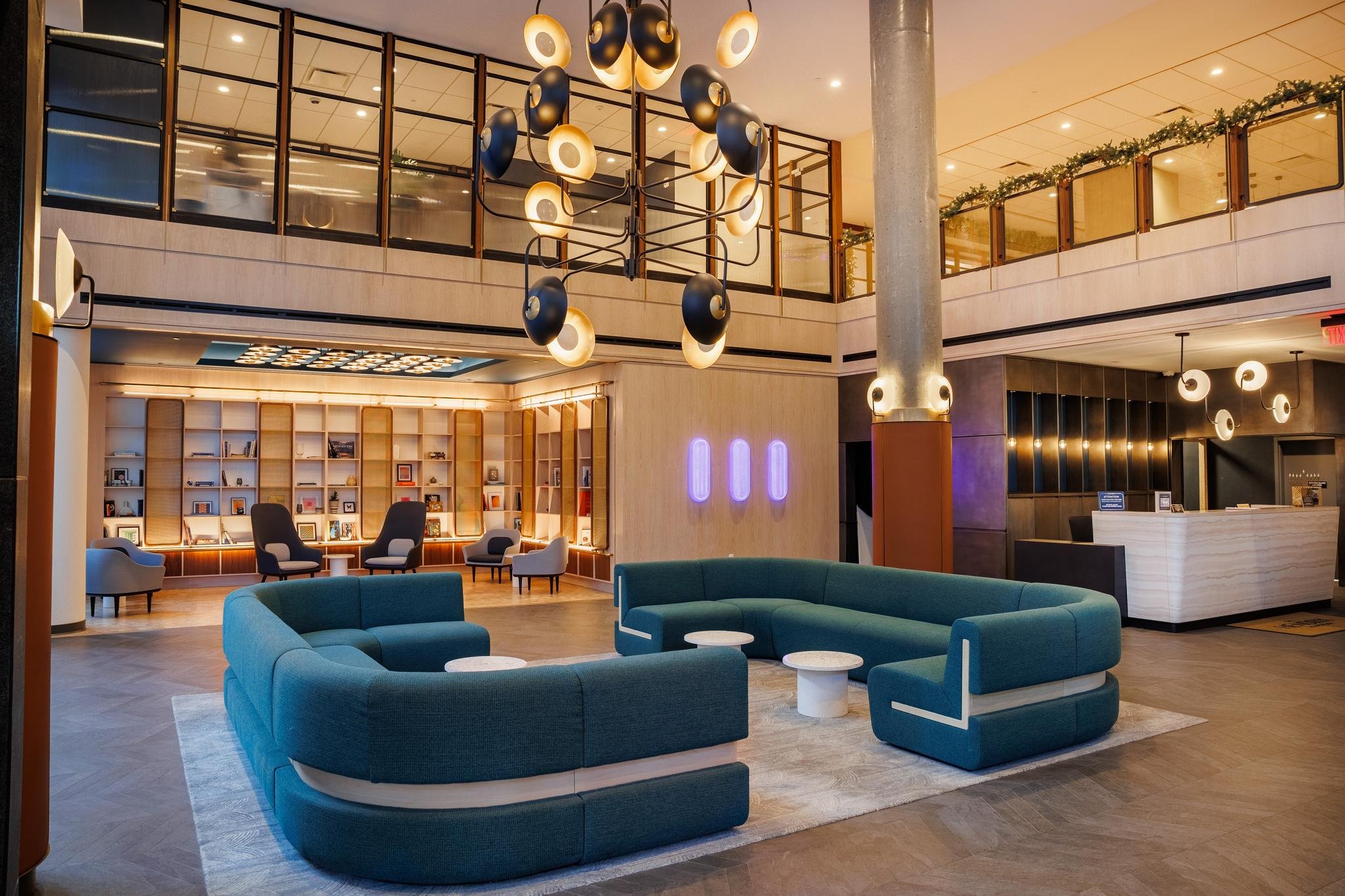Innovating to Create a Concrete Reception Desk for Woods Bagot
This summer we teamed up with some familiar faces from design firm, K&Co (now merged with Woods Bagot), and had the opportunity to revisit a past design and adapt it for a new residential condo located at 184 Morgan Street in Jersey City. We were delighted that they wanted to bring back the design we used for ourD.S. & Durga project, which incorporated striated layered concrete loosely inspired by the “rammed earth” techniques often used by architects. We initially developed this technique as wall-cladding for the D.S. & Durga project, but this time our task was to play around with the design language and adapt it to be used in a desk for the reception area of this new residential building.
The main question we had to ask ourselves in order to tackle this was: Can we adapt this flat panel design to something rounder? The original project was already a novel innovation as a flat panel design, so we anticipated that adding curves to an already technically challenging process would make it all the more daunting.
Here’s how we tackled it: The desk was designed to be over 12 ft long, so the entire facade of the desk had to be made in one single piece. This required some in-depth mold-making, which we worked on for about a week just to get us to the starting point. The 12 foot piece included the front side and the 2 curved edges and then 2 more flat panels added to the side.
Although the process was demanding, testing the bounds and limits of concrete is what we love to do and always welcome this type of project. The intensive research and development aspect of the project is really what made it challenging, but also a lot of fun. We love knowing that there is the possibility that it can blossom into a full-blown product or service line that we reuse, and willingly embrace any project that may lead us to a process or technique that we can apply to a different project, effectively furthering our role in the constant evolution of concrete design.




