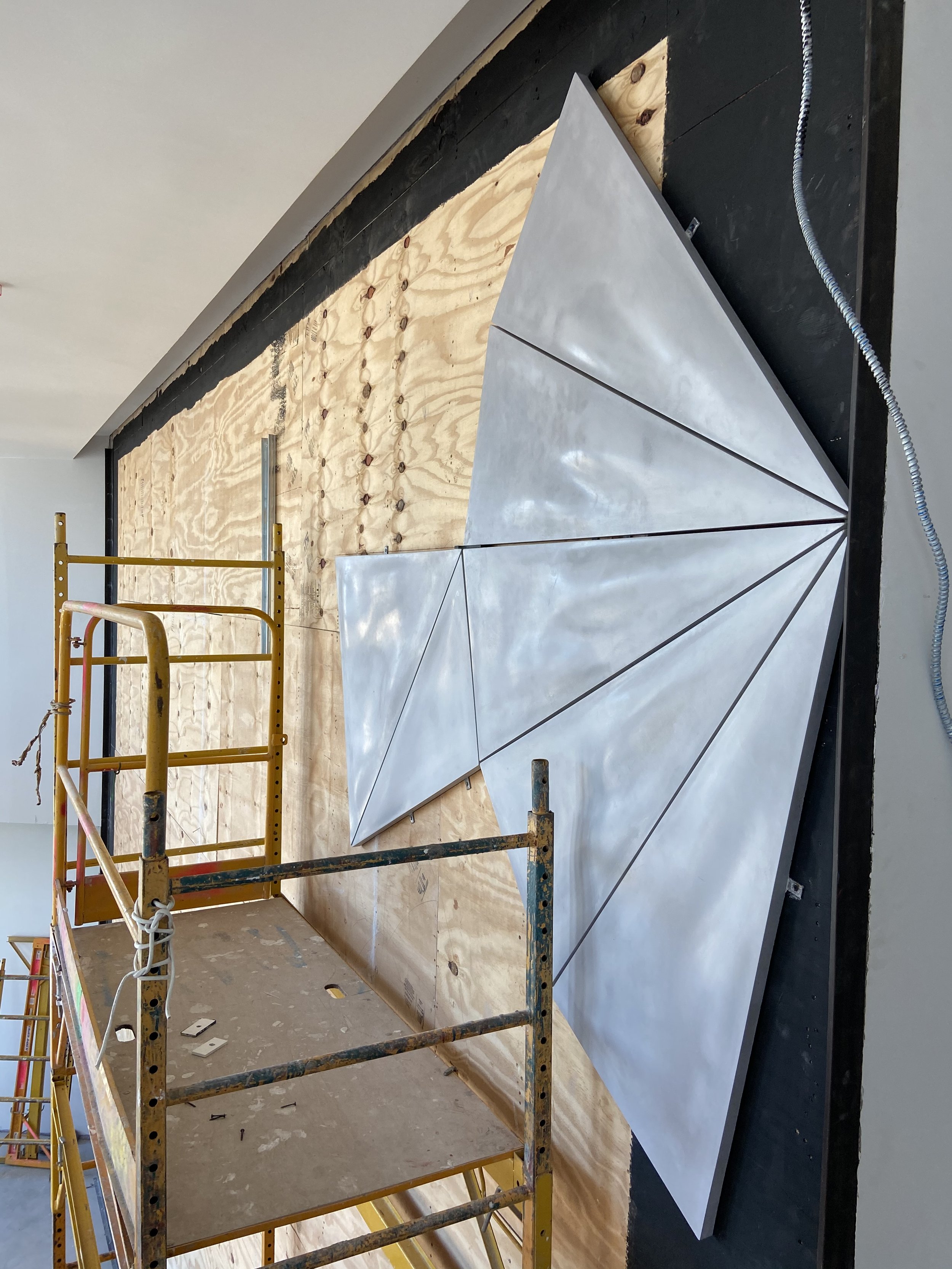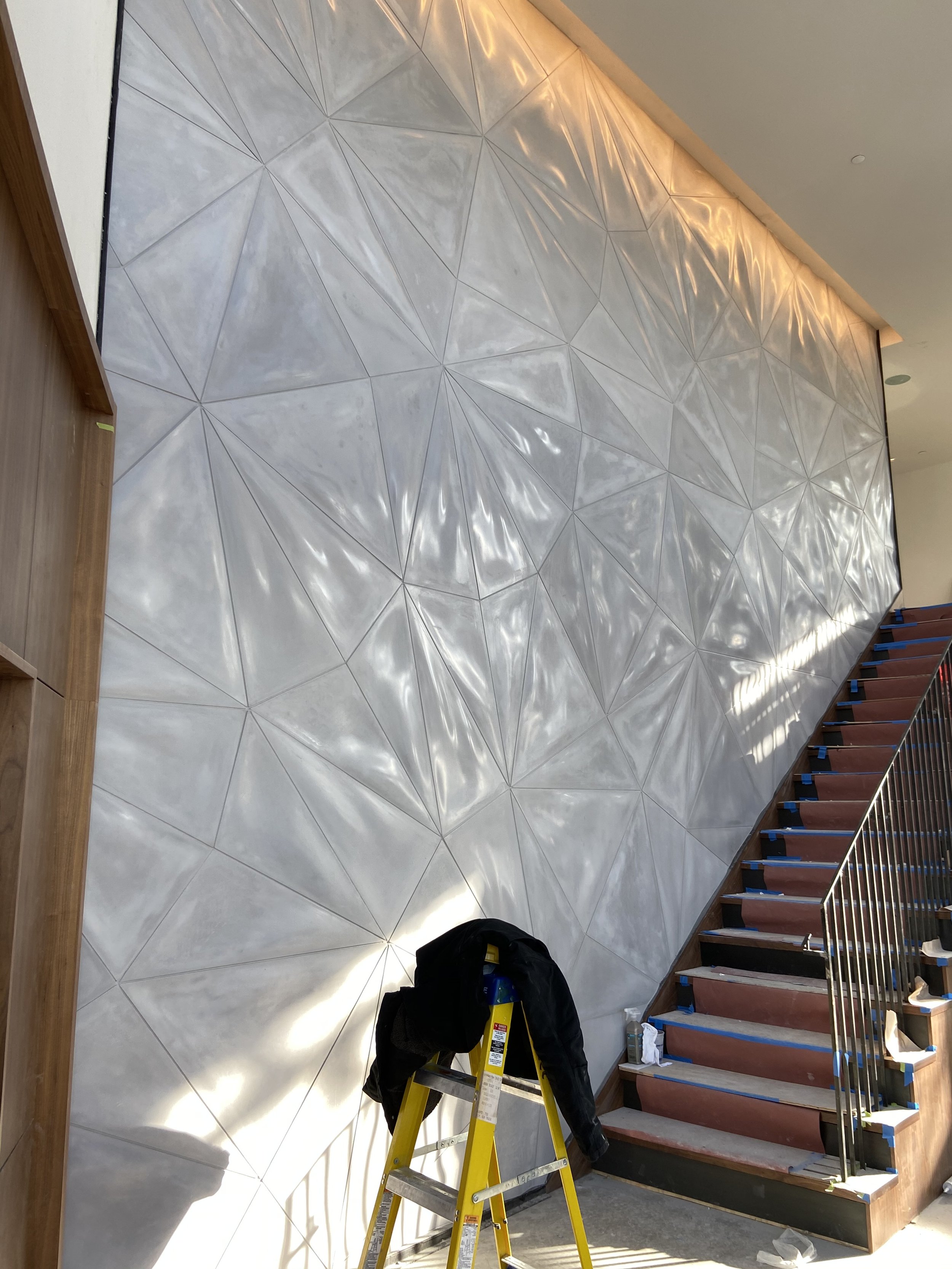3D Aperiodix Panels for One Clinton, Our Largest Concrete Installation to Date
One Clinton is a rare collection of modern homes inspired by the historic and graceful surroundings of Brooklyn Heights. With its grand proportions, hand-crafted limestone façade and meticulously designed interiors, One Clinton is an iconic addition to one of the city’s most beloved neighborhoods. Designed by Marvel Architects, the space will feature an expansive double-height reading room, a light-filled children’s area and an amphitheater.\
Up on the 26th floor, the Sky Lounge has double-height wall-to-wall windows and a terrace designed to maximize enjoyment of the spectacular Manhattan skyline and Harbor views. It is the perfect setting for an evening cocktail or a special event. We were tasked with the job of creating a two-story feature wall for the communal lounge area. In order to the match the boldness of the rest of the building and ambiance of the lounge, the client wanted it to have a 3D texture and our Aperiodix Panels, co-developed with SITU Studios, were the right choice.
Because there were strict weight limitations for the wall, the tiles had to be cast as fiberglass-reinforced shells. This means that we created a thin coat of regular concrete and then did several layers of concrete mixed with fiberglass on top so that the shell would still look like the regular concrete finish we were striving for. In addition, since the tiles were not solid, they could not be set like regular tiles with thinset. In order to solve for this, we had to create a clip system so that they could be fastened to the wall.
At 27 feet wide by 21 feet tall, this is the largest scale installation we have ever done utilizing the Aperiodix pattern as well as perhaps the largest installation we have done in a single piece. We are honored to be a part of such a monumental project and look forward to enjoying a cocktail overlooking the water very soon.
Marvel Architects is a solutions-driven design practice that integrates context and nature into every project, meeting each design challenge by listening to its surroundings. The result is a thoughtful design that inspires users to remember what was there before and to marvel at what it has become.
Studio DB is a Manhattan based architecture and interiors firm headed by partners Damian and Britt Zunino who bring their diverse backgrounds together to offer varying perspectives and approaches to design. Our studio includes designers with varying backgrounds which allows us to have a unique vision and approach to the spaces we design.






